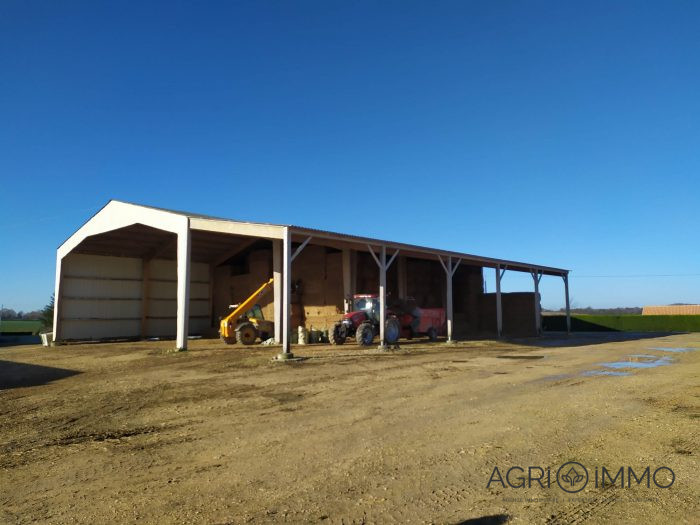

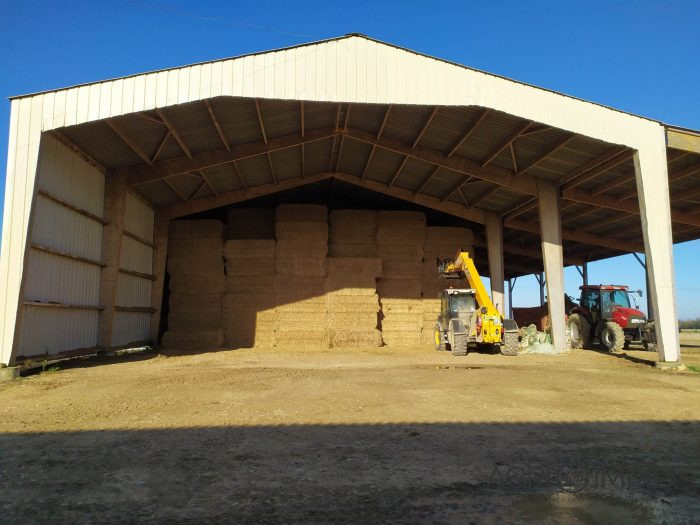
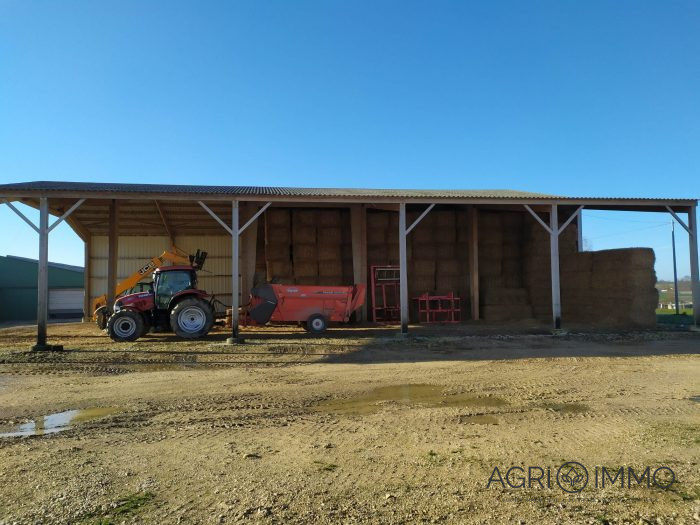
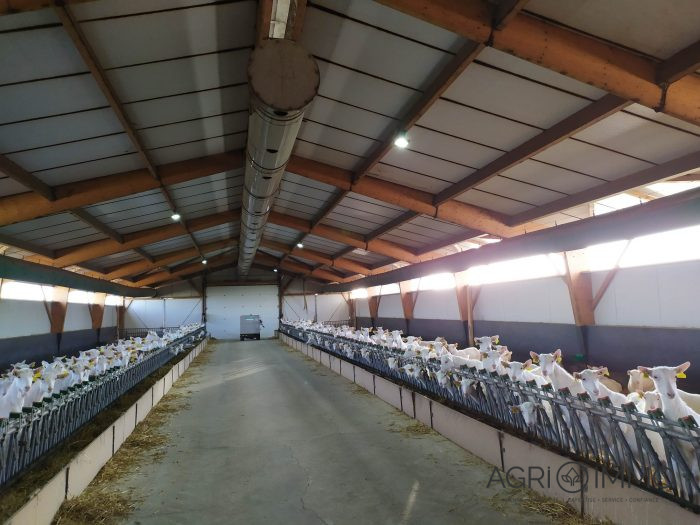
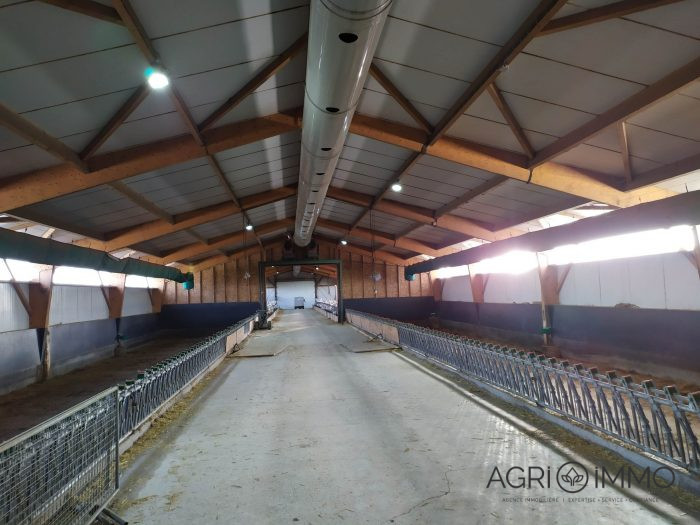
More photos
Goat farm 1.3M l of milk southern sector of Deux-Sèvres on 46ha
1 643 000 €
Description of the property
- Plot size : 46 ha
The plot is made up of 50ha of clay-limestone and groy land with good potential, suitable for growing alfalfa and straw cereals. The rotation is determined with a view to ensuring the herd's autonomy in quality fodder as much as possible, the concentrates being purchased externally.
The good quality herd includes 920 Saanen goats and 380 replacement kids, ensuring the production of one million liters of milk to date.
The buildings, grouped on the same site are in very good condition and functional, allowing 4 people to work in good conditions:
- Chevrettes building (2018) of 998m2: wooden frame, roof and cladding in insulated sheet metal, ventilated and heated, 500 places, robot distributor of concentrates.
- Goat barn (2003 - 2013) of 2,600m2: wooden frame, sheet metal cladding, fiber cement roof, 1,100 places, robot distributor of concentrates.
- Storage building (2005) of 750m2: metal frame, fiber cement roof.
- Storage building (1997) of 1,000m2: metal frame, fiber cement roof.
- Material building (1976) of 1,100m2: concrete block walls, fiber cement roof, office in place.
- Milking parlor (2017): 2X50 places / 56 stations with automatic stall and quick exit.
- Dairy with 12,000l milk tank.
- Ongoing construction of a 1,580m2 storage building with photovoltaic roof, rented by emphyteutic 30-year lease.
A borehole with a water treatment system allows continuous watering of the herd as well as washing.
A dwelling house of 170m2 is also to be transmitted. It consists of a ground floor with entrance / office, living room, independent fitted kitchen, pantry, back kitchen, bathroom and toilet; then upstairs 3 bedrooms, a bathroom, a dressing room, an attic.
The central heating system runs on fuel oil, the tiled roof is new and sanitation is individual.
A second adjoining house of 54m2 is to be renovated. The courses are fully coated.
An old traditional barn (stone walls, wooden frame and new tiled roof) gives character to this set.
The geographical location is quiet, with an average city at 5km and a large one at 40km. The agricultural fabric is dense, allowing systems of mutual aid and reassuring exchanges.
The operation is valued as follows:
- 157,500 euros of agricultural land (43 hectares)
- 540,000 euros of agricultural buildings with land base
- 350,000 euros of livestock (920 goats, 380 kids)
- 178,000 euros of agricultural equipment (to be appraised before the sale)
- 100,000 euros of stocks and crop advances (to be appraised before the sale)
- 10,000 euros in dairy shares
- 214,500 euros for dwelling house and outbuildings
The good quality herd includes 920 Saanen goats and 380 replacement kids, ensuring the production of one million liters of milk to date.
The buildings, grouped on the same site are in very good condition and functional, allowing 4 people to work in good conditions:
- Chevrettes building (2018) of 998m2: wooden frame, roof and cladding in insulated sheet metal, ventilated and heated, 500 places, robot distributor of concentrates.
- Goat barn (2003 - 2013) of 2,600m2: wooden frame, sheet metal cladding, fiber cement roof, 1,100 places, robot distributor of concentrates.
- Storage building (2005) of 750m2: metal frame, fiber cement roof.
- Storage building (1997) of 1,000m2: metal frame, fiber cement roof.
- Material building (1976) of 1,100m2: concrete block walls, fiber cement roof, office in place.
- Milking parlor (2017): 2X50 places / 56 stations with automatic stall and quick exit.
- Dairy with 12,000l milk tank.
- Ongoing construction of a 1,580m2 storage building with photovoltaic roof, rented by emphyteutic 30-year lease.
A borehole with a water treatment system allows continuous watering of the herd as well as washing.
A dwelling house of 170m2 is also to be transmitted. It consists of a ground floor with entrance / office, living room, independent fitted kitchen, pantry, back kitchen, bathroom and toilet; then upstairs 3 bedrooms, a bathroom, a dressing room, an attic.
The central heating system runs on fuel oil, the tiled roof is new and sanitation is individual.
A second adjoining house of 54m2 is to be renovated. The courses are fully coated.
An old traditional barn (stone walls, wooden frame and new tiled roof) gives character to this set.
The geographical location is quiet, with an average city at 5km and a large one at 40km. The agricultural fabric is dense, allowing systems of mutual aid and reassuring exchanges.
The operation is valued as follows:
- 157,500 euros of agricultural land (43 hectares)
- 540,000 euros of agricultural buildings with land base
- 350,000 euros of livestock (920 goats, 380 kids)
- 178,000 euros of agricultural equipment (to be appraised before the sale)
- 100,000 euros of stocks and crop advances (to be appraised before the sale)
- 10,000 euros in dairy shares
- 214,500 euros for dwelling house and outbuildings
Technical characteristics
- LocationDeux-Sèvres
- ReferenceVT395
Additional information
Including fees of 6% to be paid by of the purchaser. Price excluding fees 1 550 000 €. Information on the risks to which this property is exposed is available on the Geohazards website: georisques.gouv.fr. This property is offered to you by a commercial agent (Sole proprietorship).
Agent commercial (Entreprise individuelle) • RSAC 842 112 708 • RCP FX01C000028491
Agent commercial (Entreprise individuelle) • RSAC 842 112 708 • RCP FX01C000028491

Johan Bijstra +33(0) 67 54 80 77 7 Send an email
Makelaar
Côtes-d'Armor (22), Morbihan (56), Ille-et-Vilaine (35), Loire-Atlantique (44), Vendée (85), Maine-et-Loire (49), Mayenne (53), Deux-Sèvres (79), Sarthe (72)

